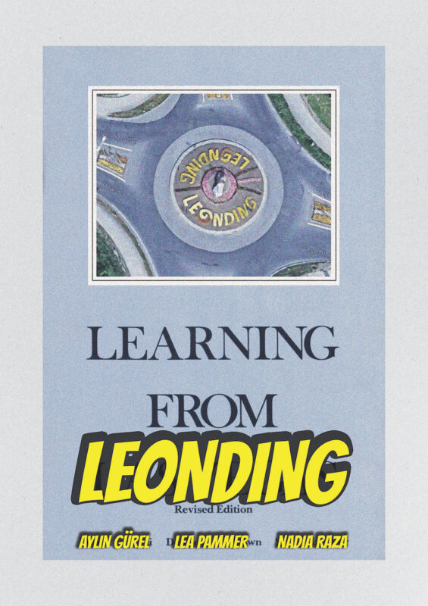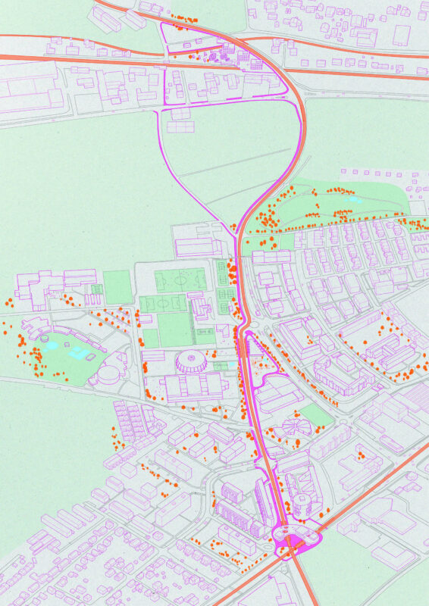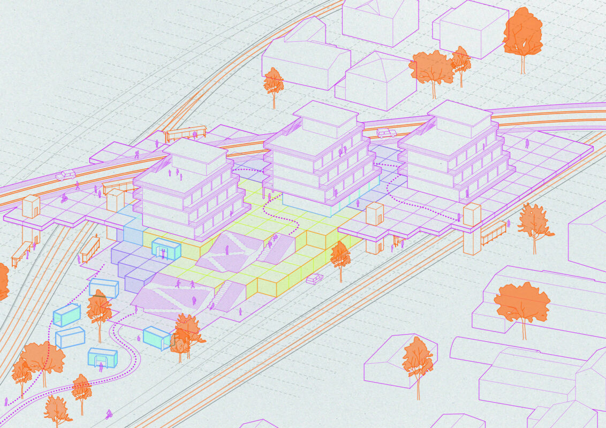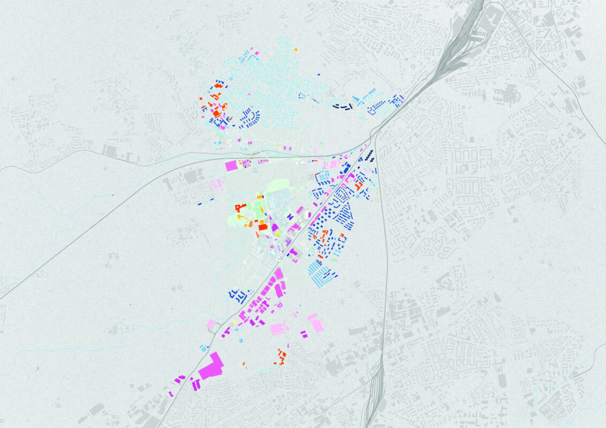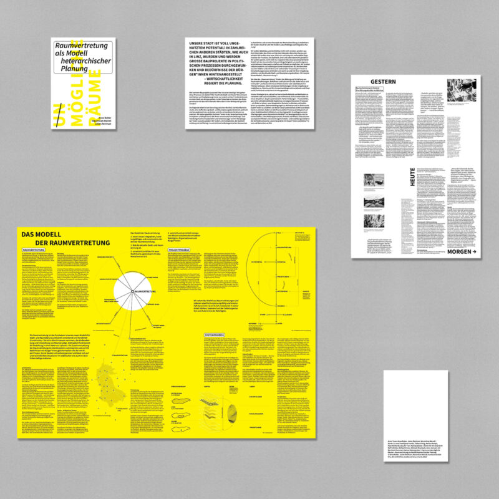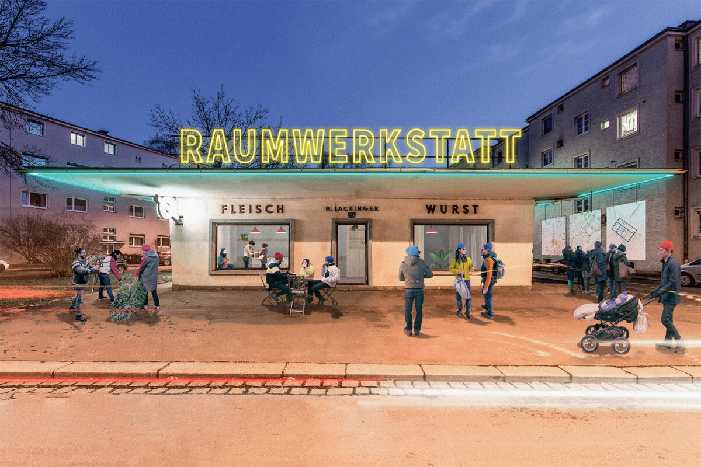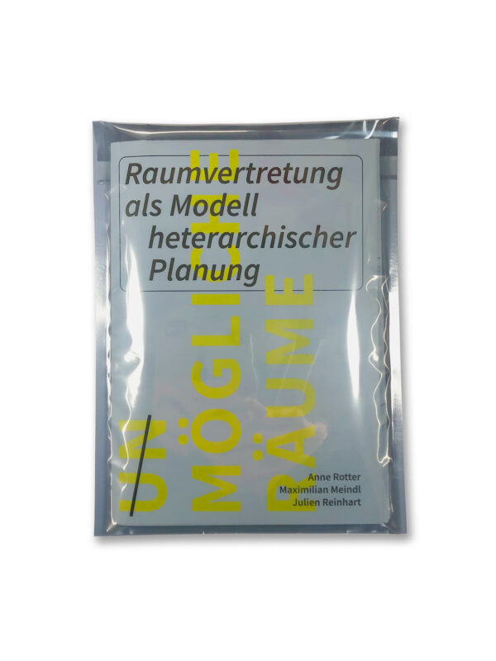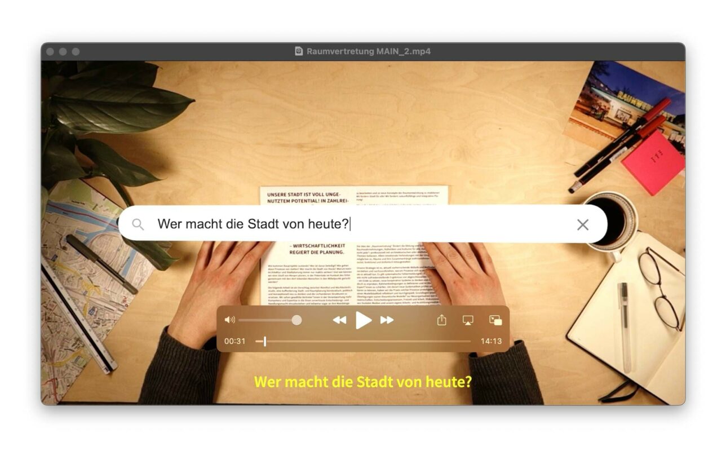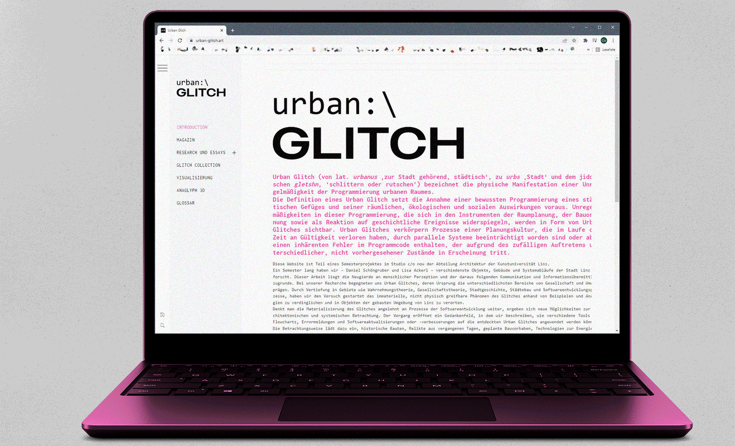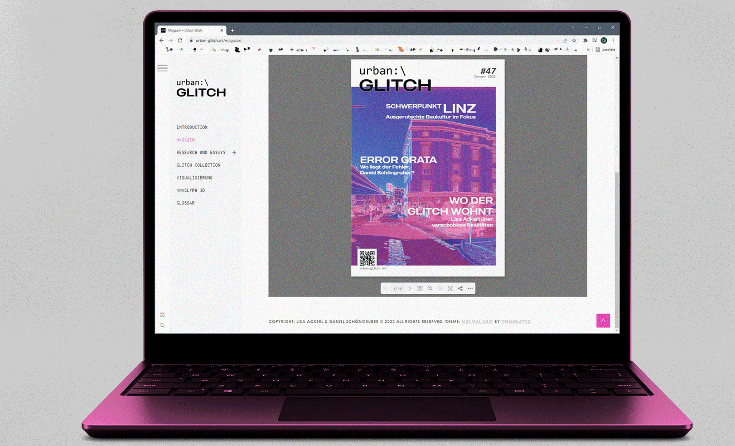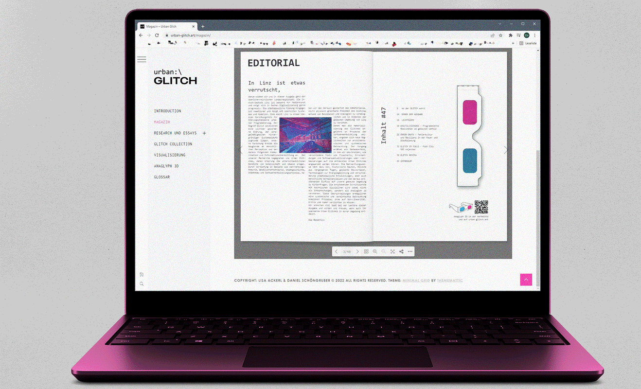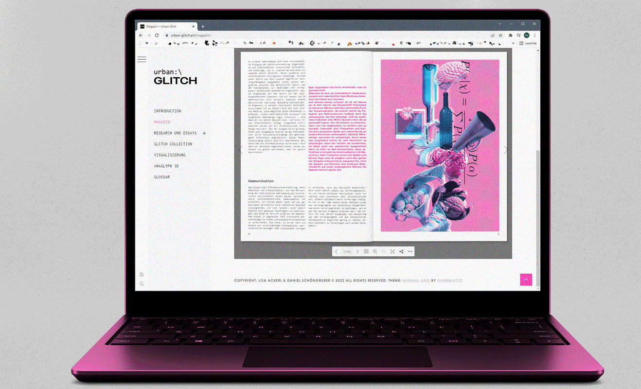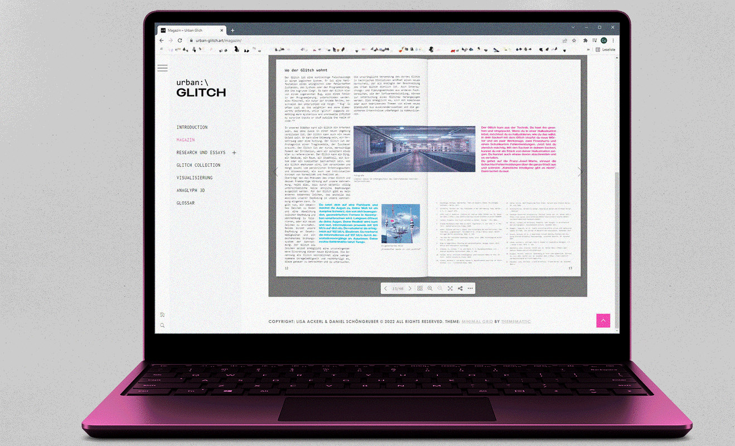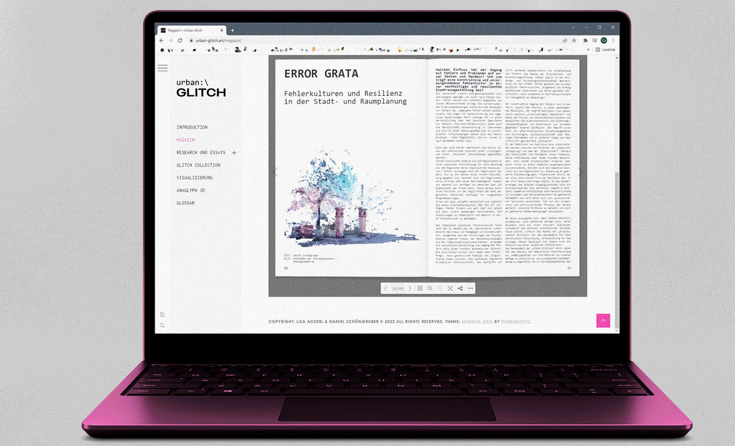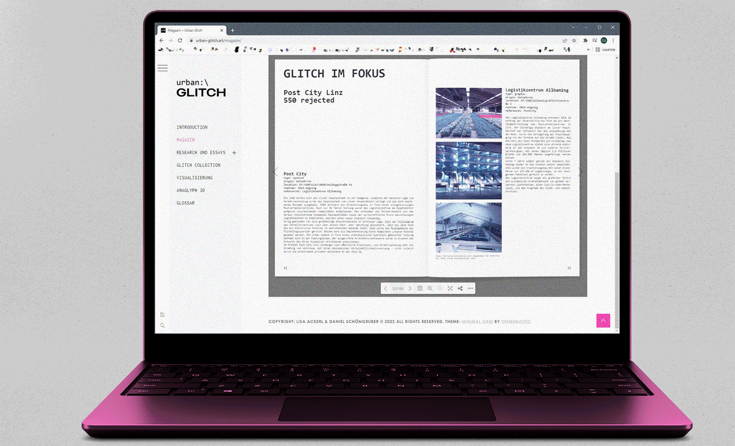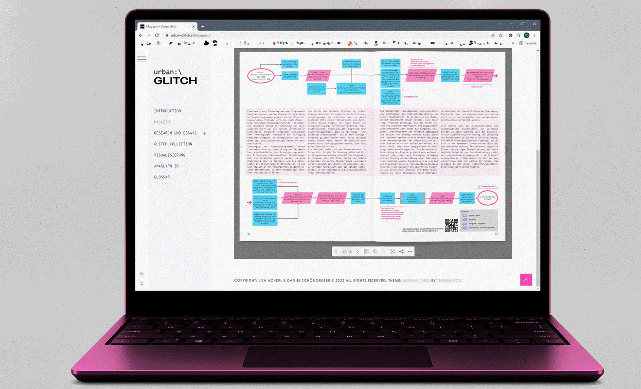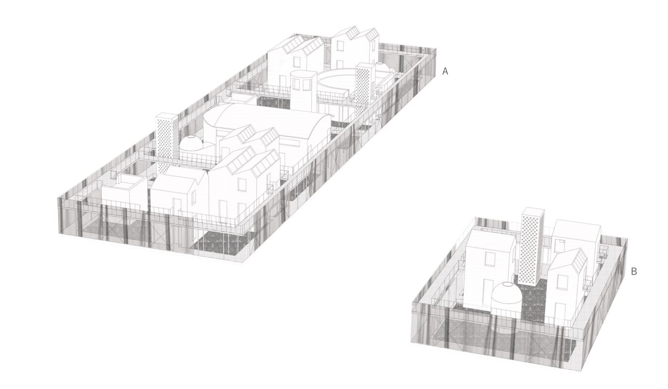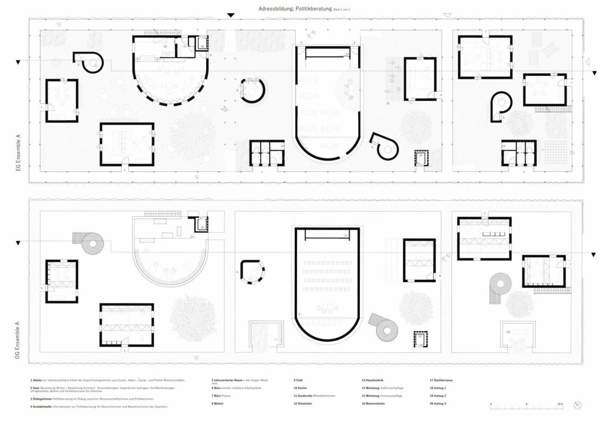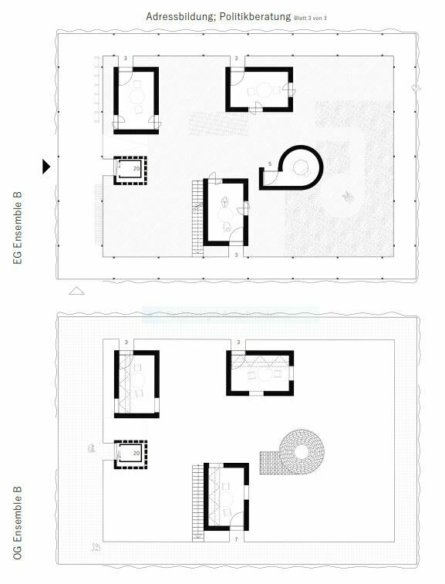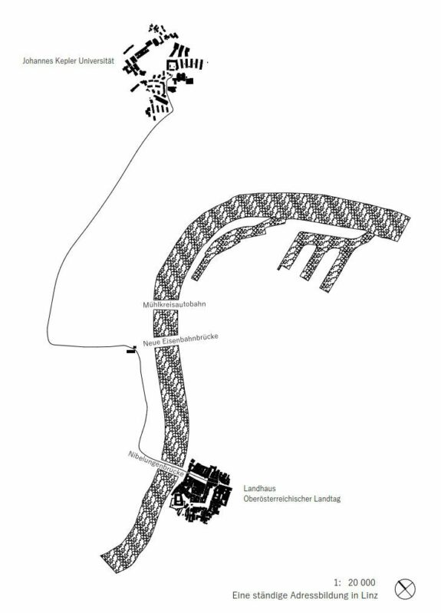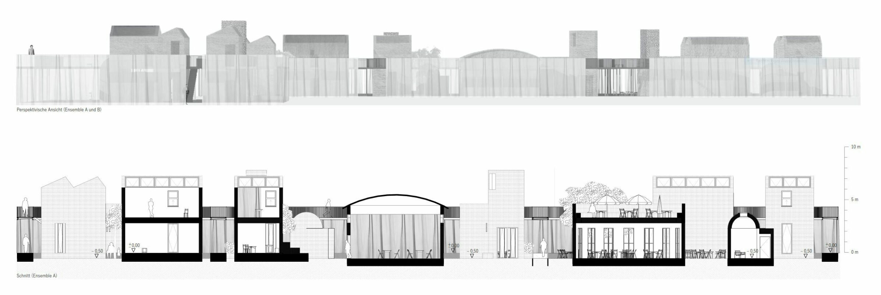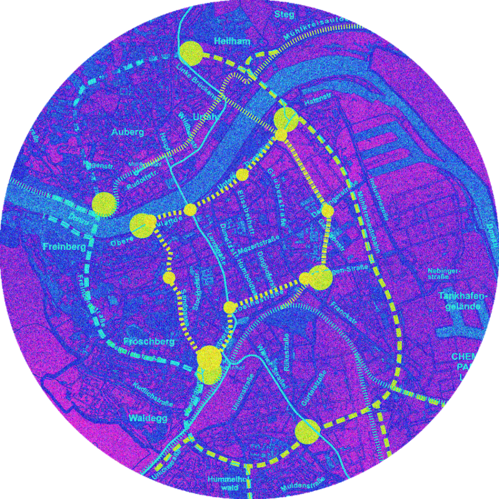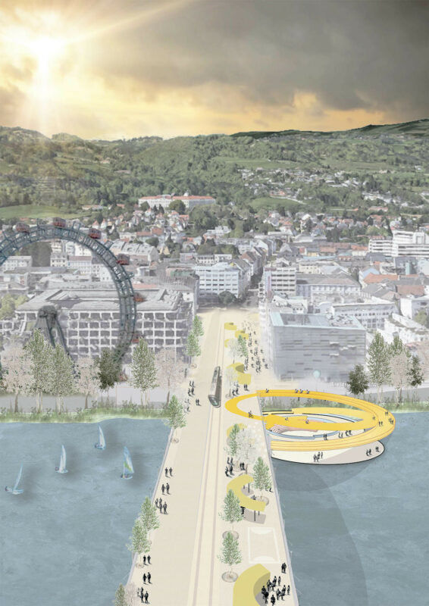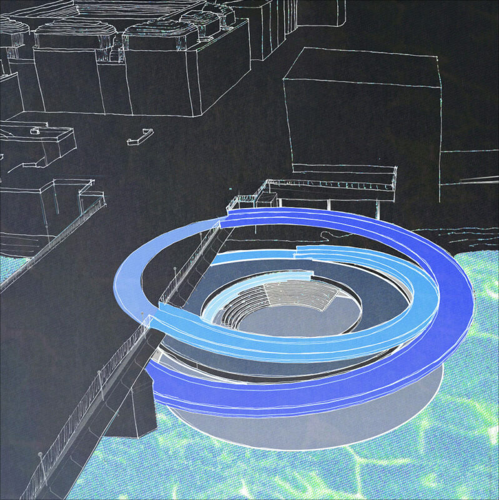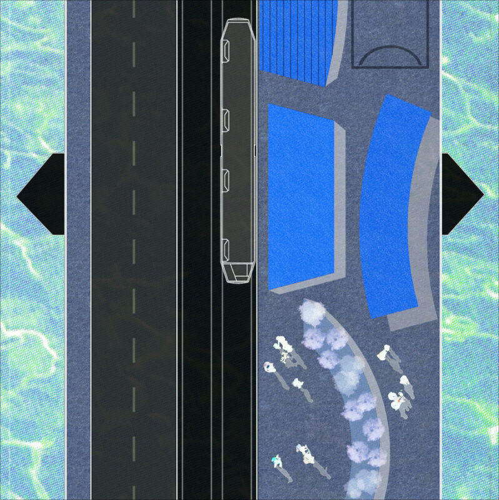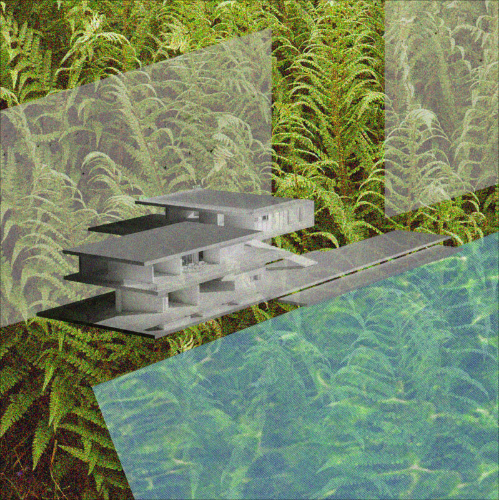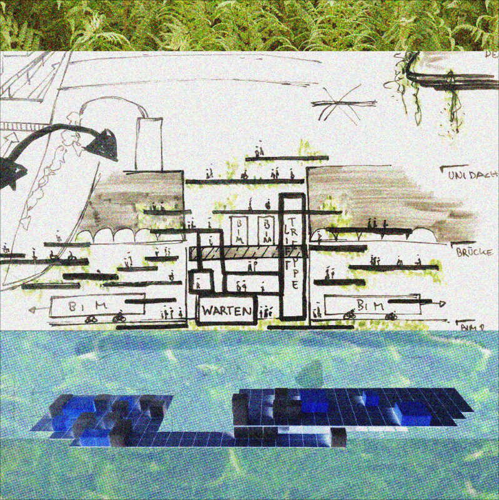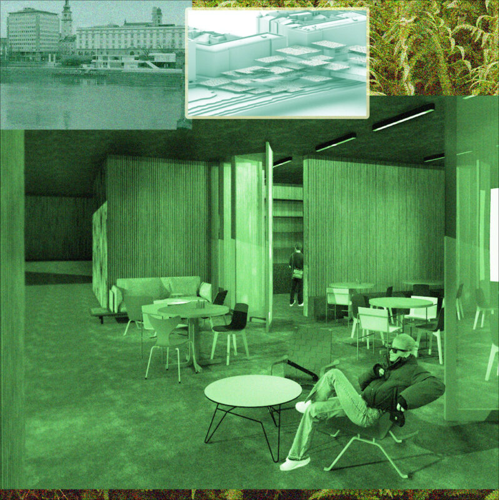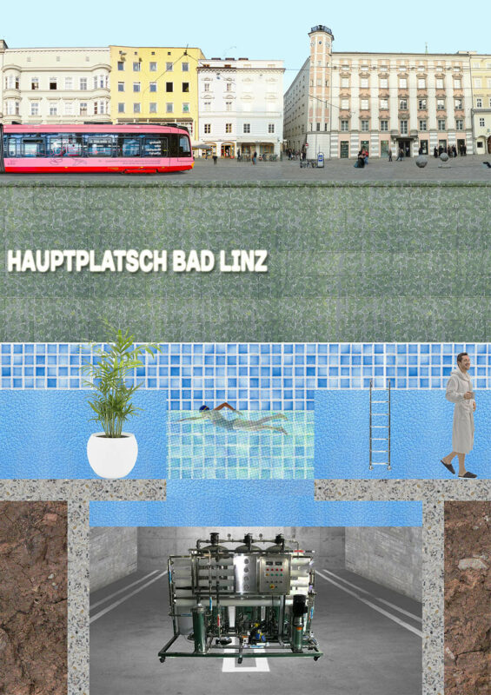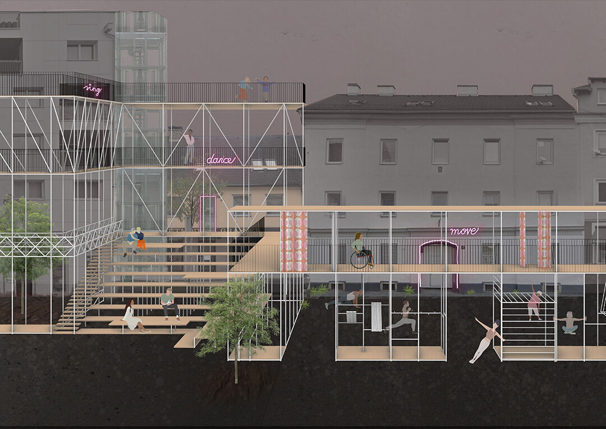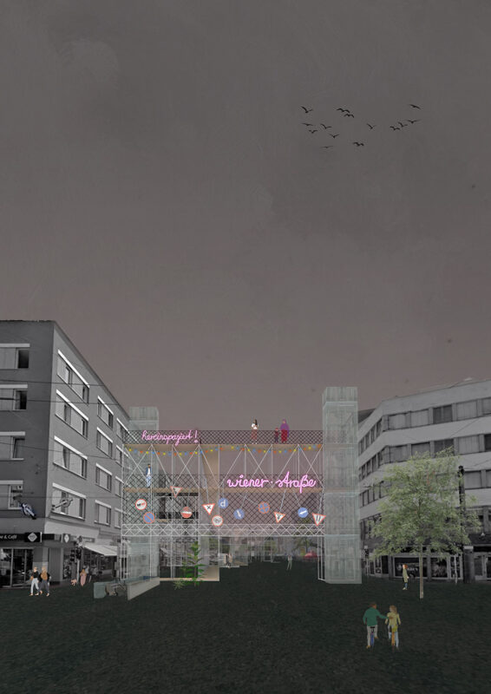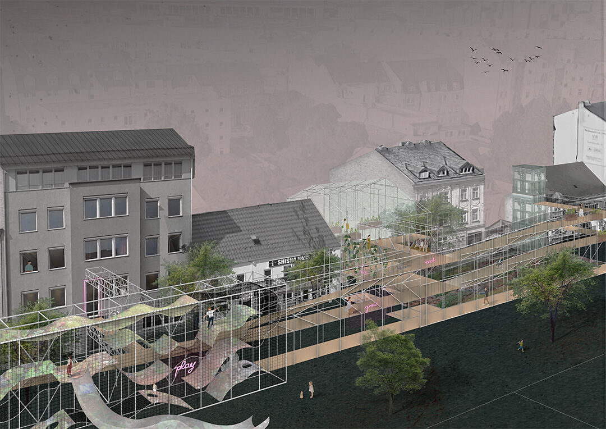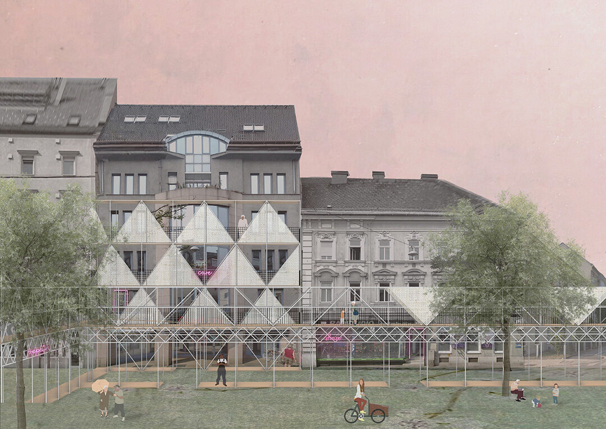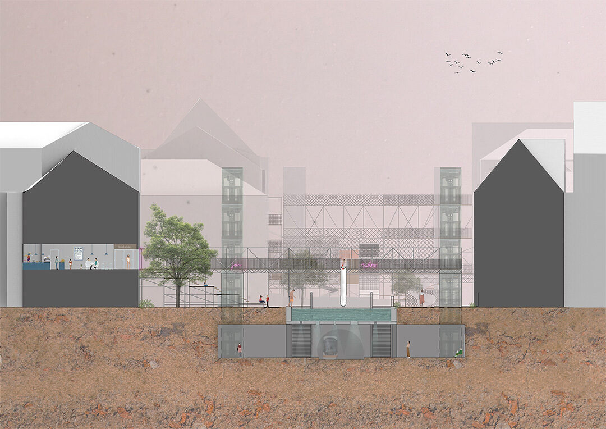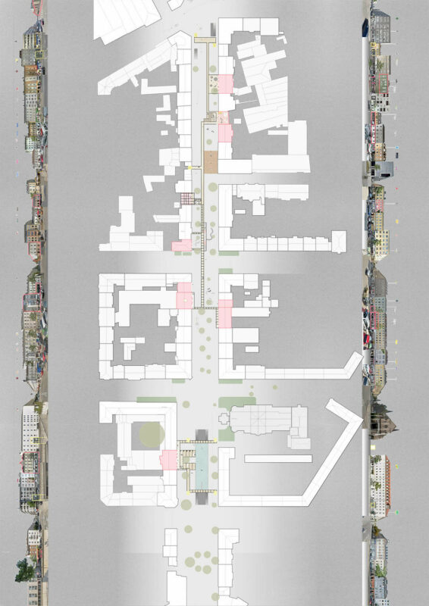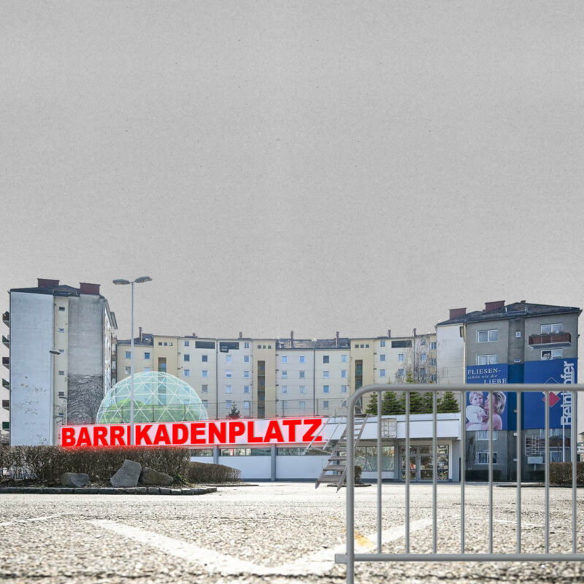Interregnum I: Urban Agencies & Dei Ex Machina / Semesterprojekt im Studio urban, Gastprofessur studio c/o now
In WINTER SEMESTER 2021/2022, STUDENTS of the studio “ARCHITEKTUR:URBAN” were called upon by visiting professorship “C/O NOW” to consider the influence of CRISES on THE SHAPE OF ARCHITECTURE AND THE CITY in the PAST, PRESENT and FUTURE. They were asked to INDETIFY and DESCRIBE traces of these crises in LINZ’s URBAN FABRIC and to break down their ORIGINS. Many of the PHENOMENA that have come to light using various URBAN RESEARCH METHODS are beyond the scope of the ARCHITECT’s or PLANNER’s JOB DESCRIPTION. This fact not only opened up a CRITICAL VIEW onto the RELATIONS OF PRODUCTION of our own DISCIPLINE, but also allowed us to DISCUSS the CONCEPT of “URBAN AGENCIES” – the ability to read the INTERCONNETIONS, among other things, POLITICAL, SOCIAL and ECONOMIC contexts in architecture and the city, the KNOWLEDGE of the associated ACTORS and the ability to make this VISIBLE and UNDERSTANDABLE for THIRD PARTIES.
Such THINKING entails taking a certain DISTANCE from the own field, its STRATEGIES and METHODS. This made it all the more important for us to take the bold step of TRANSFORMING the INSIGHTS gained in the first two stages back into the field of architecture and the city – with the even bolder INTENTION of INVENTING architectural and urban planning PROJECTS that attempt to respond directly to questions raised by the crises with urban agencies: The DEI EX MACHINA.
Concept and teaching: c/o now (Andrijana Ivanda & Tobias Hönig + Markus Rampl, Paul Reinhardt, Duy An Tran, Ksenija Zdešar)
Inputs: Sarah Lamparter (Büro Otto Sauhaus, Berlin), Lore Stangl & Josef-Matthias Printschler (Metatektur, Wien), et al.
Guest Final Crit: Niloufar Tajeri (GTAS TU Braunschweig)
WORKS CREATED WITHIN THE FRAMEWORK OF THE STUDIO: Lisa Ackerl, Johanna Brunner, Özlem Demir, Aylin Gürel, Fritzi Hannah Harreck, Victoria Holzinger, Maximilian Meindl, Lea Pammer, Nadia Raza, Dominik Rechberger, Julien Reinhart, Anne Rotter, Daniel Schöngruber, Leon Schlesinger, Jasmin Steinberg
Learning from Leonding - Cross Scaling Intersectional Urban Issues / Aylin Gürel, Lea Pammer, Nadia Raza
First AYLIN GÜREL, LEA PAMMER and NADIA RAZA in their own words:
“We dealt with SOCIAL CRISES. Our RESEARCH was mainly about DISCRIMINATION in PUBLIC SPACE, GENTRIFICATION, HOMELESSNESS, VIOLENCE, SOCIAL IMBALANCES. In the PROCESS, we realized how important DIVERSITY is in the PROFESSION itself. And not to look at PROBLEMS separately from each other but INTERSECTIONALLY.”
Starting from the BASIC ASSUMPTION that INNER CITY DISTRICTS are not REPRESENTATIVE of the STATE OF BEING of the entire LINZ URBAN AREA and its different CHARACTERISTICS due to increased PUBLIC,ECONOMIC and PLANNING ATTENTION, Aylin Gürel, Lea Pammer and Nadia Raza decided to spend a semester studying a PERIPHERAL URBAN LOCATION. Strictly speaking, their STUDY AREA LEONDING is not part of the LINZ CITY ASSOCIATION, but with about 30,000 inhabitants is an INDEPENDENT MUNICIPALITYthat is directly linked to the UPPER AUSTRIAN PROVINCIAL CAPITAL. On several WALKS – following METHODS of URBAN RESEARCH as well as methods of STROLLOGY – the three of them worked out the basics for understanding the URBAN STRUCTURE of Leonding, which were condensed in subsequent research and ANALYSES. It should turn out that Leonding, read in the sense of a POLYCENTRIC UNDERSTANDING of CITY, is in its SYMBIOSIS with Linz not in a position to form its own CENTER, and that the SMALL TOWN famous for AUSTRIA’S LONGEST SHOPPING BOULEVARD (actually nothing more than a MULTI-LANE EXPRESSWAY) is furthermore characterized by an extremely difficult to comprehend tangle of abruptly colliding URBAN AND RURAL SCALES.
Another self-imposed PREMISE of this PROJECT was to apply PRINCIPLES derived from the CONCEPT of “GENDER+” (Heidrun Wankiewicz, Lidewij Tummers) to the CONSIDERATION of the research area, which in the course of the project became an APPROACH more and more influenced by INTERSECTIONAL IDEAS. Aylin, Lea and Nadia, based on their COLLECTED FINDINGS, were primarily concerned with restoring the CONNECTIONS between URBAN ARTEFACTS (loosely Rossi), which had been lost in Leonding’s almost impenetrable HETEROGENEITY, and which were also of PUBLIC CHARACTER.
In the end, the three decided to do an UBRAN DEVELOPMENT TREATMENT of the STREET AXIS beginning at MEIXNERKREUZUNG in the south, which extends via EHRENFELLNER-STRASSE, the DIPLOM-INGENIEUR-FERDINAN-KARL-WEG and FÜCHSELBACHSTRASSE – where it crosses the LINZ-WELS-RAILWAY-LINE – to the north of Leonding, CROSSING a WIDE VARIETY of different, UBRAN and RURAL CONDITIONS. Basically, the whole area has been TRAFFIC-CALMED and PRIVATE TRANSPORT reduced to a MINIMUM. At the Meixnerkreuzung, WELSERSTRASSE (the longest shopping boulevard…) was partially relocated to LEVEL ‑1, and at the CROSSING itself a MULTI-USE building with a TRAM STATION for a wide variety of PUBLIC USESwas built, which houses the new VOLKSHAUS, among other things. The triangle WEGSCHEIDER STRASSE, Ehrenfellner-Strasse and HARTERFELDSTRASSE, where a number of URBAN ARTEFACTS have already accumulated (including SPORTS FACILITIES and YOUTH CENTERS), will be transformed into a CENTRAL PLACE (aka SQUARE) through a few INTERVENTIONS. The TRANSFORMATION of a former car dealership into a “ALIBI PETROL STATION” plays an important role: in Austria there are no SPÄTKAUF-shops, after 10pm you can only shop at PETROL STATIONS – well, you can’t fill up your car here, but there is a LOW-THRESHOLD CONSUMPTION OFFER for the new center. The connection to the RAILWAY LINE Linz-Wels located in the north of the processing area, which is currently characterized by the classic FEATURES of the “ZWISCHENSTADT” (Thomas Sieverts) and where the way to the station leads along DARK PATHS between warehouses, was processed by Aylin, Lea and Nadia with the PROPOSAL of a HYBRID traffic and housing TYPOLOGY, which is aimed at parameters of GENDER-SENSETIVE PLANNING, especially at a younger TARGET GROUP such as students.
At the end, the three of them again in their own words:
“At the beginning, it seemed IMPOSSIBLE to APPROACH such a large, unclear PLANNING SPACE, with the ulterior MOTIVE of working on this ZWISCHENSTADT-space in an INTERSECTIONAL PLANNING way. But this EXPERIMENT has opened up NEW PERSPECTIVES on ARCHITECTURE, URBAN PLANNING and our ACTIONS as FEMALE PLANNERS.”
© Aylin Gürel, Lea Pammer, Nadia Raza
(Un)mögliche Räume - Raumvertretung als Modell heterarchischer Planung / Maximilian Meindl, Julien Reinhart, Anne Rotter
MAXIMILIAN MEINDL, JULIEN REINHART and ANNE ROTTER in their own words, quoted from the handout and film accompanying their project:
“Our CITY is full of UNEXPLOITED POTENTIAL! In many other cities, like LINZ, large CONSTRUCTION PROJECTShave been and are BEING WAVED THROUGH in POLITICAL PROCESSES and the NEEDS of the CITIZENS have been PUT ON THE BACK BURNER – ECONOMIC EFFICIENCY rules PLANNING.
The following WORK is a PROPOSAL between MANIFESTO and FEASIBILITY STUDY, a CALL to RETHINK urban and SPATIAL PLANNNINGBUREAUCATICALLY, POLITICALLY, and CONCEPTUALLY – and to REPLACE the EXISTING STRUCTURES. We see ELECTED REPRESENTATIVES as RESOPNSIBLE to INCLUDE more COMPETENCE and EXPERTISE in the POWER of DECSION and ACTIONENTRUSTED to them, and partly even to PLAY IT BACK to their MANDATE GIVERS: We DEMAND that the COMPLEXITY that URBAN DEVELOPMENT entails is to be dealt with in widely SELF-ORGANIZEDNETWORKS in order to establish NEW CONCEPTS of SPATIAL DEVELOPMENT! We demand A CITY FOR ALL! We demand SUSTAINABLE and INTEGRATIVE planning!
We NO LONGER want to GUESS urban planning or architecture but develop them out of the POTENTIALS of the PLACE and THE PEOPLE living there! We want a new, DISCURSIVELY and INTEGRATIVELYNEGOTIATEDORGANISATION of the PROCESSES that SHAPE CITY DISTRICTS, PLACES, and SPHERES! We want to ACT, NOT JUST REACT! As a DYNAMIC NETWORK, the new PROCESS-ORIENTED MODEL should create a sense of belonging to one’s own IMMEDIATE sphere and ENABLE PARTICIPATION. We strive for SELF-GOVERNED and SELF-ORGANIZEDCOOPERARTIVES that bring TOGETHER people from the CITIES and the COUNTRYSIDE as well as EXPERTS in DECISION-MAKING, thus working on and with their ENVIRONMENT in order to REPLACE the current urban and spatial planning. We call this MODEL: “RAUMVERTRETUNG [spatial representation]”!
“Raumvertretung” promotes the FORMATION and SHARPENING of PERSPECTIONS of SPACE, AESTHETICS and CULTURES FOR ALL. Not everyone has to deal PROFESIONALLY with architectural or urban planning ISSUES. EMOTIONAL CONNECTIONS with the ENVIRONMENT alone make it POSSIBLE to perceive spaces and their CONTEXTS and to UNDERSTAND them SOCIALLY; FUNCTIONALLY and AESTHETICALLY.
Our STRATEGY is to understand the CURRENT prevailing PROCEDURES and METHODS and to understand WHYprocesses develop the way they do. The AIM is to PUT AN END to SYSTEMATIC ERROR MESSAGES – PROCESS ERRORS as UNSATISFACTORY RESULTS of COMPLETED processes – to think and METHODICALLY test NEW COOPERATIVE SYSTEMS, to DEFINE FRAMEWORK CONDITIONS and to sharpen them in DISCOURSE with experts. In order to be ABLE to TEST and to DETAIL such NEW SYSTEMS, we have REFLECTED and TRIED OUT the PRACTICE of such processes PROTOTYPICALLY in a MODEL CITY DISTRICT. Our reflections were BASED on THEORETICAL MODELS of the REORGANIZATION of COMMUNITIES, DECISION-MAKING PROCESSES, LEISUREand WORK, DISCUSSIONS from SOCIAL MEDIA and our OWN working and training REALITY in THE FIELD OF ARCHITECTURE, as well as CONVERSATIONS with EXPERTS, ACTORS and PEOPLE ON SITE.“
© Anne Rotter, Julien Reinhart, Maximilian Meindl
Urban Glitch / Lisa Ackerl, Daniel Schöngruber
LISA ACKERL and DANIEL SCHÖNGRUBER in their own words about their project from the website https://urban-glitch.art/ that accompanies it:
“URBAN GLITCH (from Latin »urbanus« – »belonging to the city«, »urban« – to »urbs« – »city« and the Yiddish »gletshn«, »to slip or slide«) refers to the PHYSICAL MANIFESTATION of an IRREGULARITY in the PROGRAMMING of URBAN SPACE.
The DEFINITION of an urban glitch PRESUPPOSES the ASSUMPTION of CONSCIOUS PROGRAMMING of an URBAN FABRIC and its SPATIAL, ECOLOGICAL and SOCIAL EFFECTS. IRREGULARITIES in this programming, which are REFLECTED in the INSTRUMENTS of SPATIAL PLANNING, BUILDING REGULATIONS and as a REACTION to HISTORICAL EVENTS, become VISIBLE in the FORM of urban glitches. Urban glitches EMBODY PROCESSES of a PLANNING CULTURE that have lost VALDITY over TIME, have been COMPROMISED by PRARALLEL SYSTEMS, or CONTAIN an INHERENT FLAW in the PROGRAMMING CODE that APPEARS due to the RANDOM OCCURENCE of DIFFERENT, UNANTICIPATEDCONDITIONS.
[…] For one semester, we […] RESEARCHED a wide VARIETY of OBJECTS, BUILDINGS and SYSTEM PROCESSES in the CITY OF LINZ. This WORK is based on CURIOSITY about HUMAN PERCEPTION and the resulting COMMUNICATION and TRANSMISSION of INFORMATION. In the course of our research we ENCOUNTERED urban glitches, the ORIGINS of which SHAPE the most DIVERSE areas of SOCIETY and the ENVIRONMENT. By delving into areas such as PERECPTION THEORY, SOCIAL THEORY, URBAN HISTORY, URBAN PLANNING and SOFTWARE DEVELOPMENT PROCESSES, we have ATTEMPTED to REIFY the IMMATERIAL, not PHYSICALLY TANGIBLE PHENOMENON of the glitch by means of EXAMPLES and ANALOGIES and to LOCATE it in objects of the BUILT ENVIRONMENT of Linz.
If we think further about the MATERIALIZATION of the glitch in terms of software development processes, NEW POSSIBILITIES for ARCHITECTURAL and SYSTEMIC OBSERVATION arise. The process opens up a THINKING SPACE in which we DESCRIBE how various TOOLS such as FLOWCHARTS, ERROR MESSAGES and SOFTWARE UPDATES or IMPROVEMENTS can be APPLIED to DISCOVERED urban glitches. The approach INVITES us to QUESTIONHISTORICAL BUILDINGS, RELICS from days gone by, PLANNED BUILDINGS PROJECTS, TECHNOLOGIESfor ENERGY PRODUCTION and various URBAN DEVELOPMENTS, but also HUMAN BEHAVIOUR and the resulting INFLUENCE on our built environment. The resulting INTERSECTIONS with TECHNICAL DISCIPLINES are not to be understood as CORRESPONDENCES but as ANALOGIES. These OVERLAPSENABLE a SYSTEMIC and SIMPLIFIEDview of COMPLEX PROCESSES without having to forego NON-LINEARITY, CRITICISM and HUMOUR.”
Further information on “urban:/GLITCH” can be found on the above-mentioned website – an online version of the magazine created in the course of the project and dealing in detail with the Linz glitches can also be found there at the following web address: https://urban-glitch.art/magazin/.
© Lisa Ackerl & Daniel Schöngruber
Politikberatung / Fritzi Hannah Harreck
© Fritzi Hannah Harreck
Linz verkehrt - A New Linz Traffic Concept / Johanna Brunner, Maximilian Meindl
It became clear early on in the course of the semester that Linz’s INDIVIDUAL TRANSPORT would play a MAJOR ROLE in COMPARISON with PUBLIC TRANSPORT as the BACKGROUND to almost all PROJECTS and in the very SPECIFIC CASES of quite some individual projects of the Studio “Interregnum I: Urban Agencies & Dei Ex Machina”.
From NORTH to SOUTH on the LINZ CITY PLAN, a SUCCESSION of projects EMERGED, some of them directly ADJACENT to each other, which essentially – SELF-CONFIDENT and NOT WILLING to be TALKED OUT OF THINGS – completely EXCLUDE Linz’s individual traffic from THE CITY’S TRANSPORT NETWORK:
„Mobilität ändern – Stadt verbinden“ (Urfahr, Nibelungenbrücke) by Johanna Brunner
„ALT_PARK“ (Nibelungenbrücke, Donaulände, Brückenkopf) by Leon Schlesinger
„Hauptplatsch“ (Brückenkopf, Hauptplatz) by Dominik Rechberger
„Hereinspaziert!“(Wiener Straße) by Özlem Demir, Jasmin Steinberg
„Barrikadenplatz“ (Bulgariplatz) by Victoria Holzinger
The respective students endeavored until the end to let their projects CORRESPOND with each other and to base their respective MEASURES on a COMMON IDEA of a coming NEW LINZ TRAFFIC CONCEPT. Especially among younger, aspiring architects and urban planners, the view is increasingly SPREADING that it is time to develop PLANNING SCENARIOS and to stop giving the public the IMPRESSION that the STATUS QUO can be MAINTAINED in the face of the already PRESSING CHALLENGES. One of their MAIN ARGUMENTS was to point out that, according to the VCÖ, around 70 PERCENT OF CO2 EMISSIONS from transport in Austria must be SAVED by 2030. In ADDITION to the INVENTION of new RAILWAY LINES (MAIN STATION south of DANUBE to URFAHR in the north), the students envisaged the INTRODUCTION of a CIRCULAR TRAM LINE in the CITY CENTER, which had been freed from individual traffic (as were the CENTRAL AREAS south of the main station).
© Johanna Brunner, Maximilian Meindl
Mobilität ändern – Stadt verbinden / Johanna Brunner
Every day, 50,000CARS cross the NIBELUNGENBRÜCKE in LINZ. A RELIC of CAR-ORIENTED URBAN PLANNING that in the former “FÜHRERSTADT” of Linz clearly cannot only be TRACED BACK to POST-WAR MODERNISM, but rather to the PLANS of prominent NAZI ARCHITECTS for Hitler’s “German Budapest”. During the 10-year Berlin-like DIVISION of the CITY into a SOVIET-OCCUPIED SECTOR to the north of the DANUBE(URFAHR) and an AMERICAN-OCCUPIED SECTOR to the south of the Danube (Linz), the BRIDGE was something like LINZ’S CHECKPOINT CHARLIE. Although this period – according to the LINZERS – has left almost no traces, the Danube forms a HARD SPATIAL CAESURA between the north and the south, which blocks CORRESPONDENCE between the two parts. The Nibelungenbrücke underlines this not only with its APPEARANCE, but also with the above-mentioned 50,000 cars daily. Regardless of their ARCHITECTURAL QUALITIES, the ARS ELECTRONICA CENTER and the NEW LINZ CITY HALL stand on the Urfahr side of the bridge OPPOSITE the two CHUNKYBRIDGEHEAD BUILDINGS built by the Nazis on the Linz side, as if in CONFRONTATION. The URBAN SITUATION on both sides has neither been CLARIFIED at BRIDGE LEVEL nor one story lower at BANK LEVEL and is a RESIDUAL SPACE of car-oriented planning. The Urfahrer KIRCHGASSE, for example, passes completely under the ARS ELECTRONICA CENTER and does not even get to see the profaned NIKOLAIKIRCHE, who gave its NAME. CYCLISTS on the DANUBECYCLE PATH from PASSAU to VIENNA either have to use a huge ZIGZAG or make a big LOOP around the NEW TOWN HALLonce to reach the BRIDGE LEVEL and thus the LINZ CITY CENTER.
JOHANNA BRUNNER dares to do something OUTRAGEOUS: first she takes one half of the bridge away from the 50,000 cars in order to give PEDESTRIANS and cyclists their RIGHT and to create a CONNECTING URBAN SPACE between Linz and Urfahr. Further she allows only TRAMS, BUSES, AMBULANCES and INFRASTRUCTURALLY UNAVOIDABLE TRIPS to use the remaining half of the bridge. This SET-UP extends all the way to HINSENKAMPPLATZ and opens the POSSIBILITY of RETHINKING URBAN SPACE, for example at the Urfahrer end of the bridge, where the “PLATZL” with SMALL SHOPS and BARS once stood on the site of the New Town Hall.
Johanna’s main COMPONENT, however, is a SPIRAL that, placed in front of the Ars Electronica Center, creates the so far UNRESOLVED CONNECTION between BRIDGE LEVEL and the BANKS OF DANUBE. Via the spiral, not only is LONG-DISTANCE BICYCLE TRAFFIC along the Danube now connected to Linz city center in a NATURAL MOVEMENT, but all kinds of NON-MOTORISED TRAFFIC PARTICIPANTS are offered SPACE here that is not only dedicated to getting from A TO B, but also wants to be a LOCATION in itself: At WATER LEVEL, there is a PLATFORM that is FLOODED at HIGH TIDE where BOATS, but also the DONAUBUS, can dock and to which a MAENIANUM is attached that OFFERS a PUBLIC SPACE without COMPULSORY CONSUMPTION but with a KIOSK. The ring at riverbank level formulates a MIXED ZONE where non-motorized traffic and VISITORS meet. The spiral leads up a gentle INCLINE for cyclists, pedestrians, and WHEELCHAIR USERS to the bridge, which is lined with a continuous offer to sit down or enjoy a VIEW of Linz city center.
Johanna Brunner’s work is driven by the STRONG WILL to RETURN spaces that are entirely dedicated to motorized traffic, and which thereby OCCUPY large portions of URBAN SPACE, to PEOPLE and ANIMALS. The bridge, with its HISTORICALLY and SPATIALLY difficult CONNOTATIONS, thus becomes a piece of the city itself that promotes the CONTINUITY of urban life between the parts of Linz to the south and north of the Danube.
© Johanna Brunner
ALT_PARK / Leon Schlesinger
The two so-called BRIDGEHEAD BUILDINGS, which like the NIBELUNGENBRÜCKE itself were erected by NAZI ARCHITECTS (Roderich Fick) in the course of the “FÜHRERSTADT”-planning, SYMMETRICALLY enclose the PATH from the BRIDGE to LINZ’s MAIN SQUARE and articulate themselves like a FORTRESS against the BANKS OF DANUBE, as well as against URFAHR and the MÜHLVIERTEL on the northern bank. The QUESTIONof whether PEOPLE IMPRISONED in the MAUTHAUSEN CONCENTRATION CAMP were FORCED to MINE RAW MATERIALS for or even were forced to work on the CONSTRUCTION of the two buildings themselves continues to HEAT UP DISCUSSIONS to this day. Various ARCHITECTS and ARTISTS have already tried to literally BREAK THE SHELL of the buildings with their WORK: The “NIKE OF LINZ” by the Upper Austrian LOCAL HEROESHAUS-RUCKER-CO on the roof of the WEST BUILDING was also seen as a SIGN of OVERCOMING Linz’s NATIONAL SOCIALIST and FASCIST PAST; HTIO STEYERL and GABU HEINDL almost ENGRAVED a MAPPING of ways of DEPORTATION during the THIRD REICH on the FACADE of the EAST BUILDING; KARIN SANDERS’ “TRANSZENDENZAUFZUG” breaks, in her own words, “the MONUMENTAL SYMMETRY of the architecture”; and after the CONVERSION of the two buildings for USE by the UNIVERSITY OF ART AND DESIGN by ADOLF KRISCHANITZ, a book was published about this work entitled “STRATEGY OF OVERCOMING”.
LEON SCHLESINGER also has to deal with this BURDEN in his PROJECT. However, as he is also INTERESTEDin the UNRESOLVED CONNECTION between Linz’s MAIN SQUARE, the bridgehead buildings in front of it, the bridge itself and the DONAULÄNDE that begins at its feet, he focuses on the area between the Danube and the East Building, where all these SPACES OVERLAP. At least in THEORY – because in REALITY there is a MAZE of ON AND OFF RAMPS, TRAFFIC LIGHTS and RESIDUAL SPACES. Leon’s INTENTION was therefore to undertake a kind of MEDIATING“TERRAFORMING” here – less in a classical LANDSCAPE sense, more with TERRACING between the individual CONTOUR LINES of SQUARE, the bridgehead buildings ARCADES, the bridge, and the bank. The lowest level is reserved for a new TRAM LINE along the Donaulände, in favor of which MOTORIZED INDIVIDUAL TRAFFIC will be BANNED from there and which will also make it possible to break up the TRAFFIC MESS at the bridgehead. By CROSSING the new east-west oriented tram line with the old north-south oriented lines, the new RIVERSIDE TERRACES thus become a TRANSPORT HUB. This use OCCUPIES the entire western part directly adjacent to the bridge – the new tram itself runs along the massive REINFORCED CONCRETEBASEMENT walls of the eastern bridgehead building in the rear part as seen from the SHORELINE. Directly adjoining the bridge at HALF LEVEL is a MULTIFUNCTIONAL EXTENSION ROOM that is to be used by STUDENTS as a WORK AND EXHIBITION SPACE. In direction Donaulände and KULTURMEILE, a path leads through increasingly OPEN TERRACES where, among other things, a CAFÉ,RECREATIONAL AREAS and PUBLIC SPACE without CONSTRAINTS OF CONSUMPTION are planned – the ALT_PARK as Leon calls it. The IMPRESSION of an ADDITIONAL LAYER inserted between the RIVER and the CITY, REFLECTING the STRUCTURAL HETEROGENEITY of the PRE-1938 bridgehead FABRIC without resorting to RECONSTRUCTIVE STRATEGIES, is further enhanced by HEAVY GREENING of the terraces.
© Leon Schlesinger
Hauptplatsch / Dominik Rechberger
By now we have become accustomed to the ODDITIES that accompany the increasing number of HOTTER THAN AVERAGE DAYS throughout the year: LOW-INCOME PEOPLE in particular spend their TIME in AIR-CONDITIONED SHOPPING CENTERS or SUPERMARKETS, and similarly air-conditioned PUBLIC BUILDINGSsuch as LIBRARIES become “COOLING SPACES” for the HOMELESS. The INNER CITY, especially the HAUPTPLATZ (main square), are among the AREAS of LINZ most affected by CLIMATIC OVERHEATING PHENOMENA in the SUMMER MONTHS. The QUESTION of where to go on the Hauptplatz when you want to COOL DOWN on a day like this and even the MEDIEVAL ALLEYWAYS that flank it are OVERHEATED is easy for DOMINIK RECHBERGER to ANSWER: you go into the UNDERGROUND CAR PARK, which has a TWO-STORY BASEMENT under the entire main square.
Dominik predicts a RADICAL DECREASE in INDIVIDUAL TRAFFIC in the HIGHLY URBANIZED areas of DOWNTOWN, which will gradually FREE UP underground parking garage after underground parking garage for OTHER USES. As an EXAMPLE, he has taken on the TRANSFORMATION of what is probably the most central parking garage. Instead of CARS, a “GREEN LANDSCAPE” will be found here in the FUTURE, which will OPEN UP to the main square through EXISTING and NEW openings and thus also RELEASE COOL AIR into THE CITY’S CLIMATE. RAINWATER from the city center is collected here, treated, and feeds several SWIMMING POOLS, which additionally provide COOLING on HOT DAYS. The second basement level houses the TECHNICAL ACCESS POINTS to the pools and ANCILLARY ROOMS. The PLANTINGS from the UNDERGROUND levels spill over onto the FACADES in the ALLEYS, where they GROW on ROPES to provide NATURAL SHADING.
Concept visualization by studio.
Hereinspaziert - Räumliche und soziale Aktivierung des urbanen Raums durch die Implementierung einer neuen mehrschichtigen, flexiblen, zugangsschaffenden Struktur und Nutzung der Ressource Leerstand am Beispiel der Wienerstraße / Özlem Demir, Jasmin Steinberg
WIENER STRASSE is actually the EXTENSION of LANDSTRASSE, which is the BACKBONE of the CITY CENTER. As BUNDESSTRASSE 1, it leads ALL THE WAY to – just – VIENNA (WIEN). Today this SPATIAL CONNECTION is cut by the NEW BUILDING of the MUSIKTHEATER – ANALOGIES to other, OLDER PLANS should be a topic elsewhere. It is bad enough that AUSTRIA’s northernmost east-west RAIL LINK, which approaches the CITYfrom the south like an ARCH, SEPERATES a large part of the city from its center. This also applies to Wiener Strasse, which begins exactly at the RAILROAD LINES – or the other way around, where the CHIC Landstrasse ends. The RESTRUCTURING to which RAIL COMPANIES throughout EUROPE are subject is also leading to the RELEASE of SPACE formerly OCCUPIED not only by rails themselves but also by SERVICE ARCHITECTURE or OFFICE BUILDINGS in the VICINITY of railroads. The AREAS around Wiener Strasse, lost from VIEWBEHINDan UNDERPASS, may have even BENEFITED from this for a while. The mainly MIGRANT NEIGHBORHOODSdid not receive much CARE but were also LEFT ALONE in the sense of NOT BEING PUT UNDER PRESSURE – at least to a CERTAIN EXTENT. However, the PEOPLE there are also FACING the GENTRIFICATION PROCESSES now EMERGING on the former RAILROAD PROPERTIES alone. And the whole thing is happening, as said, on THE OTHER SIDE OF THE TRACKS.
ÖZLEM DEMIR and JASMIN STEINBERG see a DISCREPANCY above all in the FACT that while EXPENSIVE NEW BUILDINGS are being CONSTRUCTED on Wiener Strasse, at the same time a lot of VACANT space can be DISCOVERED. Unsurprisingly, during their WORK it turned out that by looking under each URBAN LAYER, more came to light and a PLACE like Wiener Strasse is, BEYOND its SPATIAL CONDITION, a primarily SOCIALLY COMPLEX place. After their DETAILED ANALYSIS of the STREET, its VACANCIES as well as its often NOT IMMEDIATELY OBVIOUS uses, Özlem and Jasmin ASKED themselves how such a SOCIO-SPATIAL CONSTELLATION can be SOLIDIFIED and SUPPORTED in its further DEVELOPMENT. They decided to CLOSEWIENER between UNIONSKREUZUNG and RICHARD-WAGNER-STRASSE to INDIVIDUAL TRAFFIC and to allow and enable only FIRE TRUCKS, AMBULANCES and INFRASTRUCTURAL TRAFFICACCESS to this area. Since the TRAM-LINES in this area of the street were moved UNDERGROUND anyway – though they are still part of the PUBLIC STREET SPACE with open SKYLIGHTS the size of their TRACK BEDS and PLATFORMS – the DECISION was made to OFFER the Wiener also a public street space at LEVELS +1, +2 and so on, in ADDITION to LEVELS ‑1 and 0. For this PURPOSE, Özlem and Jasmin INVENTED a FILIGREE, SCAFFOLD-LIKESTRUCTURE that, in the FIRST STEPS, will INITIALLY also make vacancies LOCATED on UPPER FLOORSACCESSIBLE and permanently USABLE for PUBLIC USES. Over TIME, these “STREETS IN THE SKY ” become increasingly DENSE until a spatially STABLE structure emerges with a WIDE VARIETY of uses developed for and FROM WITHIN the COMMUNITIES, which does JUSTICE to the COMPLEXITY of its SOCIAL COUNTERPART.
© Özlem Demir, Jasmin Steinberg
Barrikadenplatz - Reclaim the Streets! / Victoria Holzinger
BULGARIPLATZ, a ROUNDEL (and former POLYGON) in the south of LINZ’s CITY CENTER that DISTRIBUTES INDIVIDUAL TRAFFIC over the entire SOUTHERN PART OF THE CITY, is not only a TRAFFIC JUNCTION whose OBSERVATION makes one DIZZY because of the many FLASHESMOVING in ALL DIRECTIONS, but it also plays a weighty ROLE in Linz’s and even AUSTRIA’s HISTORY. Here, WORKERSORGANIZED in GROUPS of the SOCIAL DEMOCRATC“SCHUTZBUND” erected BARRICADES in 1934 to PREVENT an INVASION of the city by AUSTROFASCIST TROOPS. In an GUN-INCIDENT at the barricades, three members of the Austrian ARMYwere killed, and ANTON BULGARI, a BREWERY WORKER on the side of the Schutzbund, was SENTENCED TO DEATH for this by a SUMMARY COURT MARTIAL. In 1946, the square where the barricades stood to COMMEMORATE him and his FELLOW FIGHTERS“for FREEDOM and DEMOCRACY in Austria” was RENAMEDBulgariplatz.
Of course, Victoria Holzinger doesn’t want to threaten anyone with a gun or even use it. Nevertheless, she is of the opinion that it is time to counter the developments that are emerging on Bulgariplatz, such as excessive private transport and speculative real estate projects.
Concept visualization by studio.
Concept and teaching: c/o now (Andrijana Ivanda & Tobias Hönig + Markus Rampl, Paul Reinhardt, Duy An Tran, Ksenija Zdešar)
Inputs: Sarah Lamparter (Büro Otto Sauhaus, Berlin), Lore Stangl & Josef-Matthias Printschler (Metatektur, Wien), et al.
Guest Final Crit: Niloufar Tajeri (GTAS TU Braunschweig)
WORKS CREATED WITHIN THE FRAMEWORK OF THE STUDIO: Lisa Ackerl, Johanna Brunner, Özlem Demir, Aylin Gürel, Fritzi Hannah Harreck, Victoria Holzinger, Maximilian Meindl, Lea Pammer, Nadia Raza, Dominik Rechberger, Julien Reinhart, Anne Rotter, Daniel Schöngruber, Leon Schlesinger, Jasmin Steinberg
